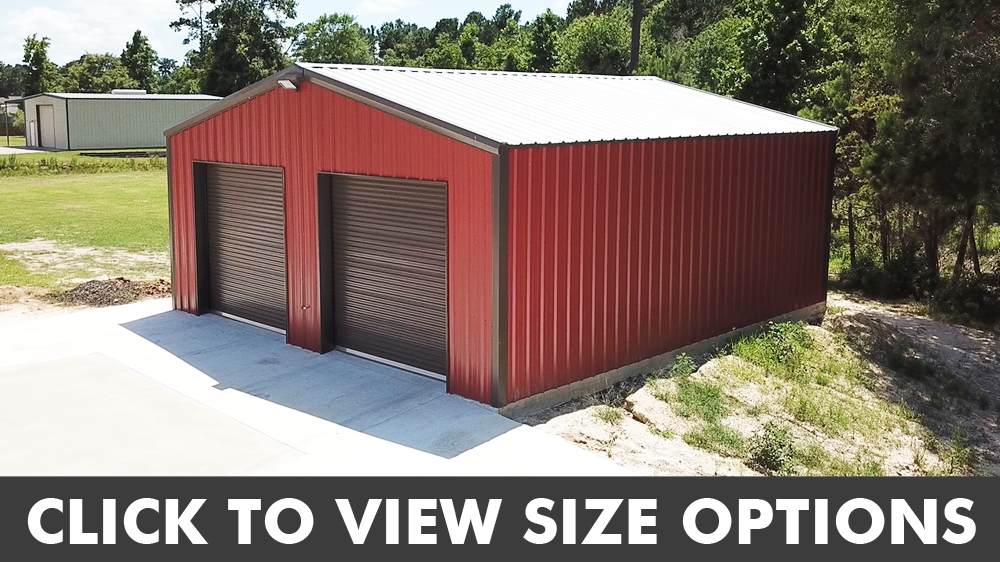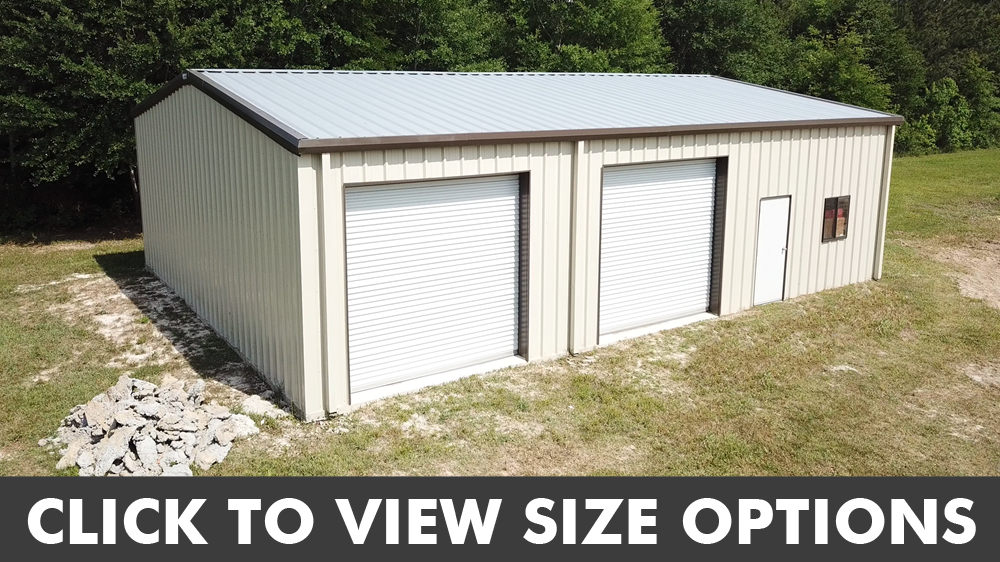You can view the metal building photo gallery by clicking here.
This page is for pre-engineered building kits only. If you would like to request a quote for a CUSTOM building, click here.
Pre-Engineered Building Kits
Building Kit Features
Anchor Bolts Included
I-Beam Main FramesIBC CodeErection DrawingsAnchor Bolt DetailsTrim packageScrews, bolts, seal tape, closures26 gauge Galvalume R Panel roof with 20 year limited warranty26 gauge painted R Panel walls with 40 year limited warrantySingle Framed Opening - Centered in One EndwallBearing Purlin Endwall Column & Rafter Framing (Farm & Ranch Series & Value Series)Bearing Structural Endwall Column & Rafter Framing (Heavy Duty Series)

VALUE SERIES Exposure B
I-Beam Main Frames
20/20/110 MPH
Bearing Endwalls - Purlin

HEAVY DUTY SERIES Exposure C
I-Beam Main Frames
20/20/120 MPH
Bearing Endwalls - Structural
Other Available Options: Insulation, Skylights, Windows, Gutter & Downspouts, Roll-Up Doors, Personnel Doors, Versa Vent with Plain Ridge, 10' ridge ventilators, Painted R Panel roof with a 40-year limited warranty, and "Expandable" end walls.